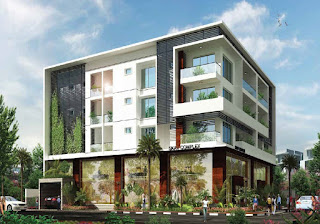Located in Cambridge Layout, SKAV Audel is perfect if you're looking for a little calm in the thick of things.
SKAV Audel is a residential and retail property that blends ease and elegance
with its proximity to leading schools, hospitals, metro stations, and the
commercial hub of Indira Nagar. It is contemporary in design and architecture.
If you’re eyeing a residential apartment that is beautiful to live and look at
but is just a stretch away from central Bengaluru, SKAV Audel will change your
point of view.
Structure
- Walls: RCC framed structure external wall 8” block work, internal walls 8" / 4" block work.
- External: RCC framed structure external wall 8” block work, internal walls 8” / 4” block work.
- Internal: RCC framed structure external wall 8” block work, internal walls 8” / 4” block work.
Wall Finish
- Internal: Internal Walls and ceiling with Plastic Emulsion.
- External: Exterior finish with Spectrum textured paint and all cladding as per elevation.
Flooring
- Commercial area: IPS Floor finish
- Living/dining: Imported marble
- Kitchen: Vitrified tiles, tile as per Architects selection
- Bedroom: Vitrified tiles, tile as per Architects selection
- Bedroom master: Laminated wood Flooring
- Toilets: Rustic vitrified tiles, tile as per Architects selection
- Lobby Areas: Granite, concealed diffused lighting
- Basement: VDF flooring
Door/Windows
- Main Door: Teak wood panelled door with Teak wood frame
- Internal Door: Flush doors BST and OST.
- Windows: (UPVC / Aluminium) windows.
Toilet
- Fixtures: CP fittings shall be Jaguar as per Architects selection
- Concealed flush tanks, CPVC pipe lines, False ceiling at 8ft
- Toilet Fixtures shall be from Parry ware or Hind ware
- Wash Basin counters of Granite/ Marble
- Shower Are shall have toughened glass partitions
Lift
- 8 passengers Schindler/ Kone equivalent.
Generator
- Backup power for entire building
- Generator for lights in the common area, lifts and pumps, etc
Electrical
- Concealed conduit with Copper wiring from Havels.
Security System
- EPBX facility from Entry Gate to every apartment
Railing and Grills
- Stainless steel/MS/wood railing for common area stairway / MS painted grills. As per detail from Architect.
Site Development
- Cobble stone shall be used for site development with appropriate landscaping.
Environment
- Pipe line provision for Solar System / Rain Water Harvesting
Kitchen
- Gas Pipe line
- 2ft wall tile dado along working platform
- 20mm Granite working platform with stainless stell sink
- Lift - 8 passenger Schindler/Kone equivalent
- 100% power backup - Backup for the entire building. Generator for lights in common area, lifts and pumps, etc.
- Security System - EPBX facility from Entry Gate to every apartment
- Site Development - Cobble stone shall be used for site development with appropriate landscaping. Provision for solar.
For more........:

No comments:
Post a Comment